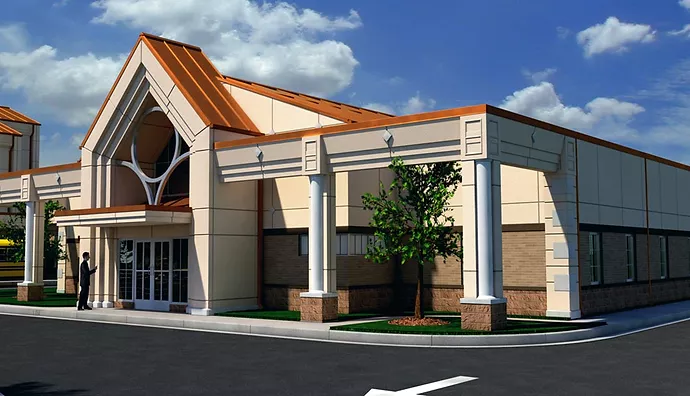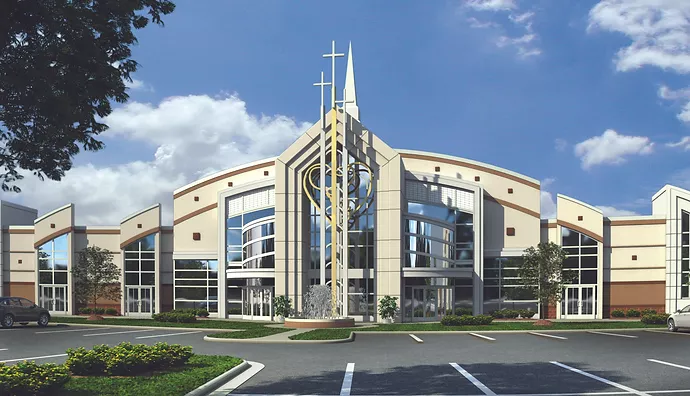Lebenon, IL
This two-phased project consisted of the construction of a new family development center in the first phase and the expansion of the existing sanctuary building in the second phase. The development center includes a teen auditorium, counseling rooms, a conference room, meeting spaces, CDC office and a game room. The sanctuary addition doubles the seating capacity to 1,000 and provides new executive office spaces and several classrooms.


