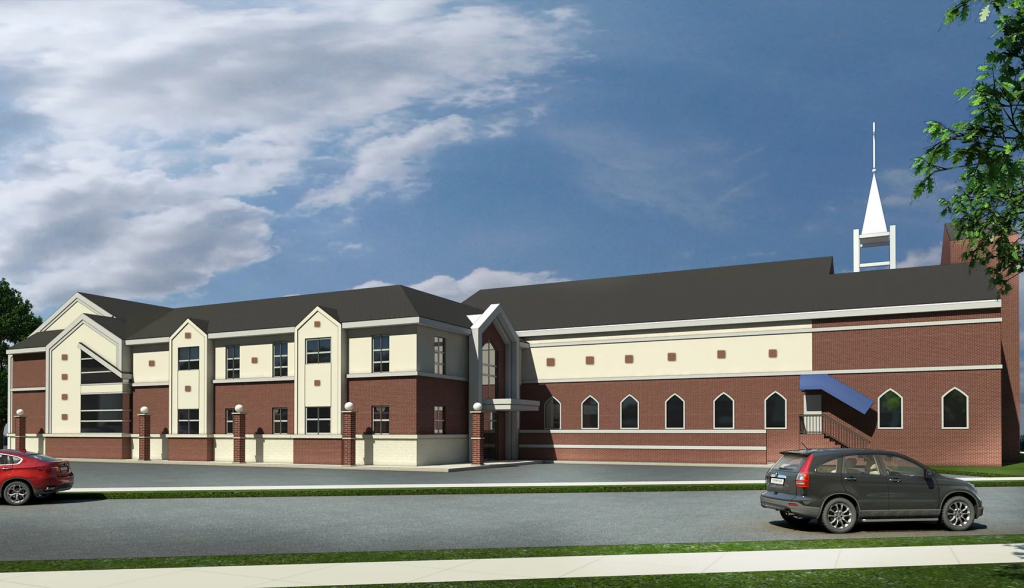Washington, DC
This project entails the removal of existing classroom trailers and the construction of a new multi-purpose addition which includes children’s classrooms on the lower level, administrative offices and a fellowship hall/gymnasium with commercial kitchen on the main level, and executive office on the upper level. The existing sanctuary roof is being removed and raised to allow for the renovation and reconfiguration of the chancel, choir, and baptistry area. New restrooms are being added to the narthex at the main entrance to the church and the basement level is receiving new floor and wall finishes.

