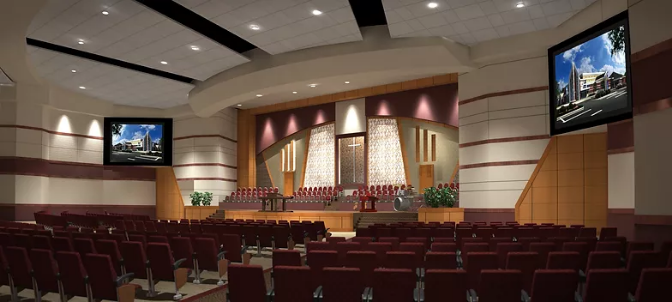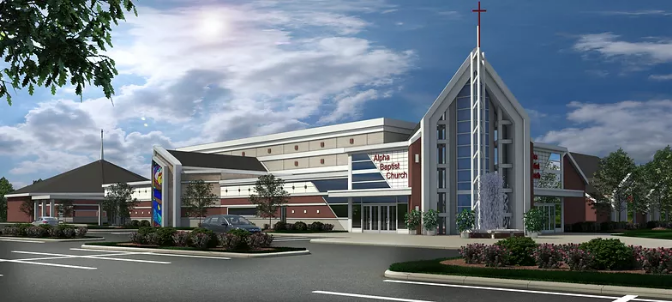Willingboro, NJ
The project consisted of an addition of a new sanctuary, classrooms, administrative spaces, book store, etc. The owner wanted a cost effective yet striking facade so HCO, Inc. used a pre-engineered structure that stuck to budget without sacrificing aesthetic value. The original building and sanctuary space was converted into a new fellowship hall. The result was a contemporary design with traditional elements, such as stained glass, steeples, etc.


