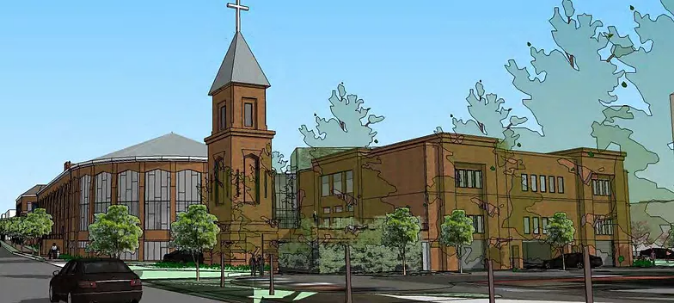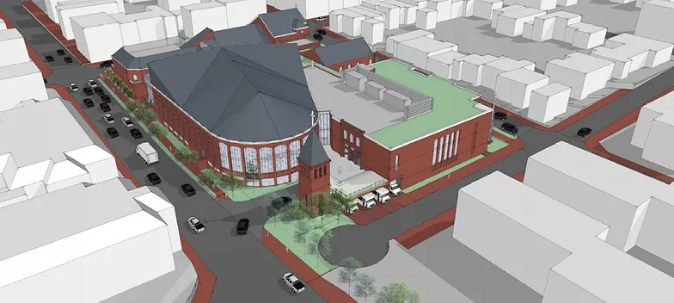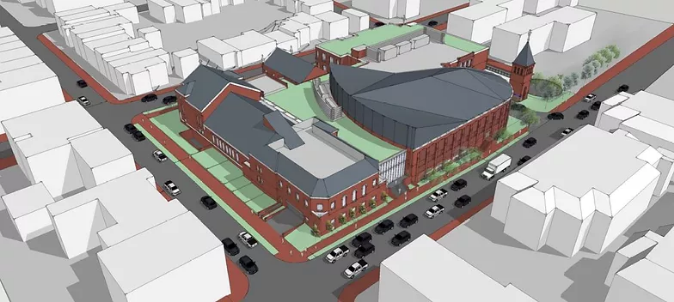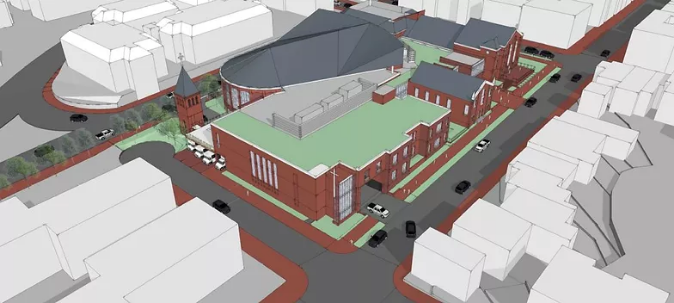Alexandria, VA
This project comprises the expansion and renovation of the historic African-American church in Alexandria, Virginia. The primary space in the new addition is a 2,000-seat sanctuary with a tiered balcony.
The original, small church structure will be converted into a chapel and reflect the décor of the space as it was when constructed in 1855. The current sanctuary will be converted into a bookstore / library space and the balcony into a lecture-style classroom. Adjacent to the sanctuary will be a large atrium space to connect the existing spaces with the new addition. Classrooms will be located below the sanctuary along with multiple levels of parking. A bell tower and raised outdoor terrace is located on the Southwest corner of the site and acts as a gateway to the historic Alexandria neighborhood for commuters approaching from the South along Route 1.
Associate Architect, KGA Studio




