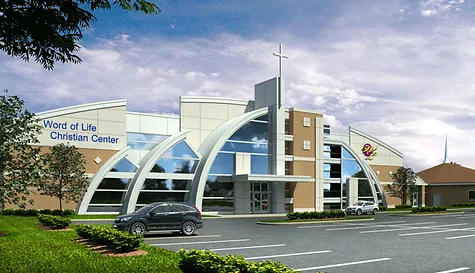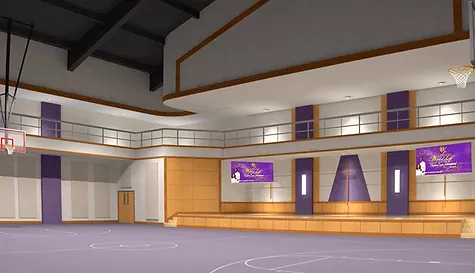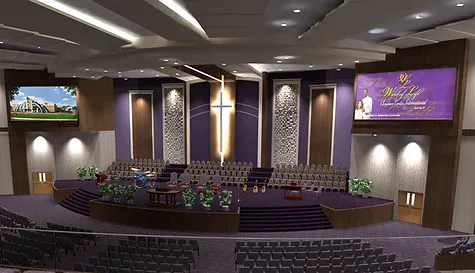Nashville,TN
This 1,000-seat Sanctuary structure was designed as an addition to a traditional octagonal church structure. With a modest look, and location not easily visible from the roads, the church wanted an ultra post- modern, visible, captivating structure that would be noticed and admired. Cost and economy of space were among the major design considerations and challenges encountered. The hilly site presented some budgetary concerns; however, the design solutions utilized allowed the new structure to be located at the most visible spot.



