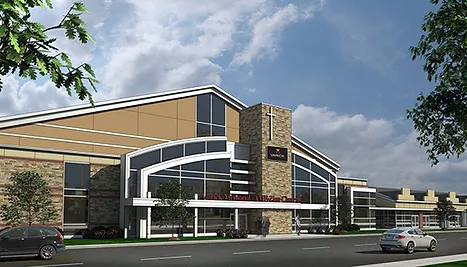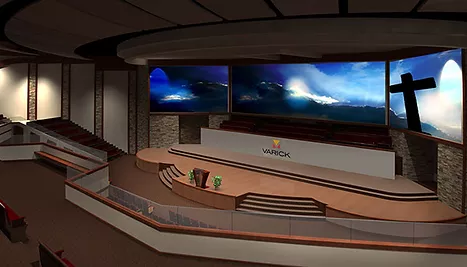New Haven, CT
This multiple building project consists of construction of a new sanctuary building and a mixed-use building which are both interconnected to the existing church structure. The sanctuary building is designed on the exterior with a “community-like” façade to match the mixed-use building. This structure contains a 1,400-seat sanctuary with a balcony, a 250-seat fellowship hall, administrative offices, daycare rooms, classrooms, and a bookstore/café. The mixed-use building connects to the bookstore/café with four retail spaces on the ground level and ten apartment units on the upper level.


