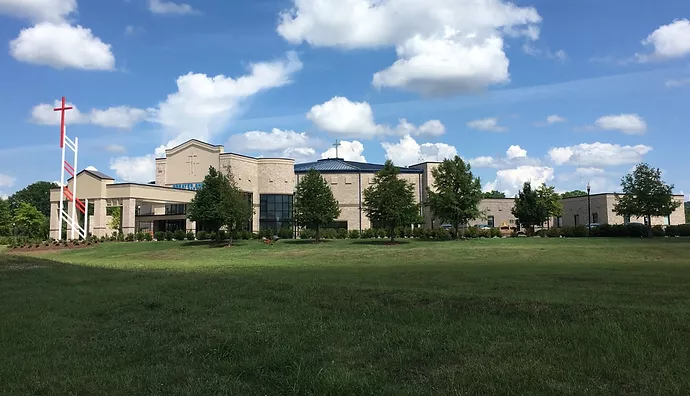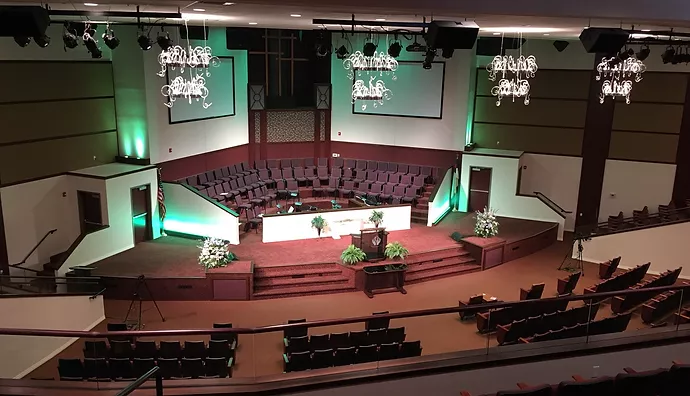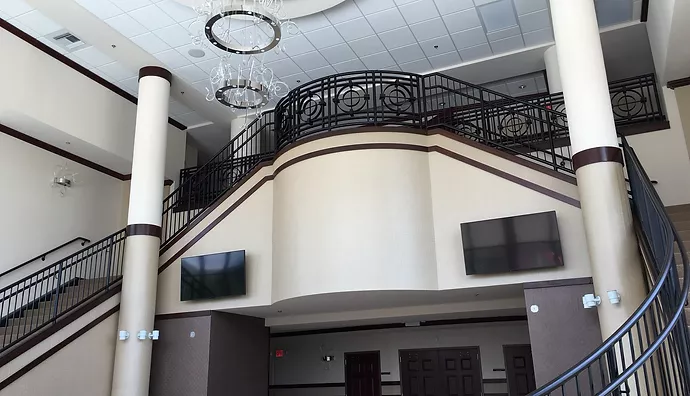Birmingham, AL
This project was for an addition of the balcony floor above the existing sanctuary space and the expansion of the educational wing. Additionally, it involved the construction of a new entry carport and the complete interior renovation of the main lobby space and chancel area. The current seating capacity of the church worship space was expanded to 1,500. Efforts were made to create a temporary and aesthetically pleasing worship facility. Cost was a very important criteria in the design and selection of the interior material finishes.



