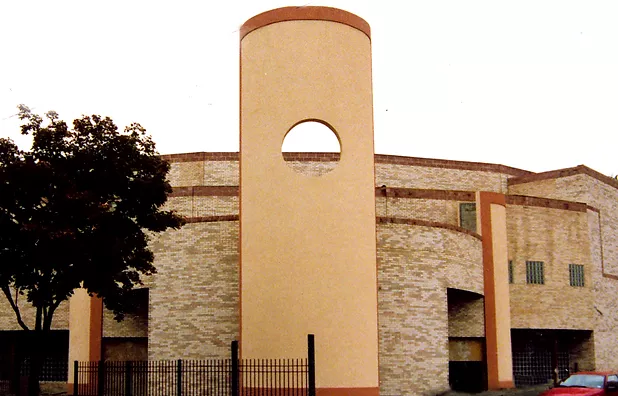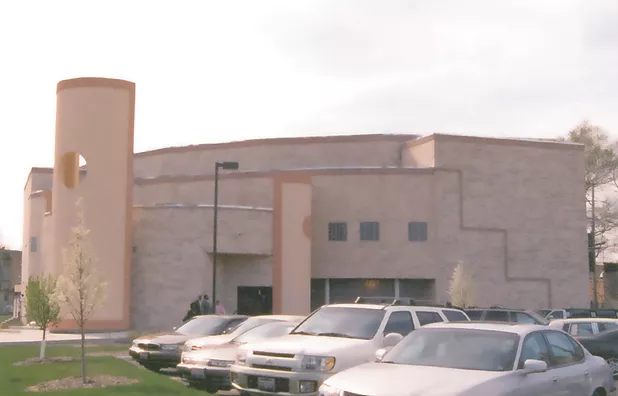Chicago, IL
This new building facility comprised of a 624 seat sanctuary, a 24- seat prayer room, a multi-purpose gymnasium, full service kitchen, five classrooms, administrative offices and a conference room. Brick veneer along the front and side facades and an asphalt shingled roof over the gymnasium wing were used to visually connect the new building with the neighboring two-story, single-family townhouses.


