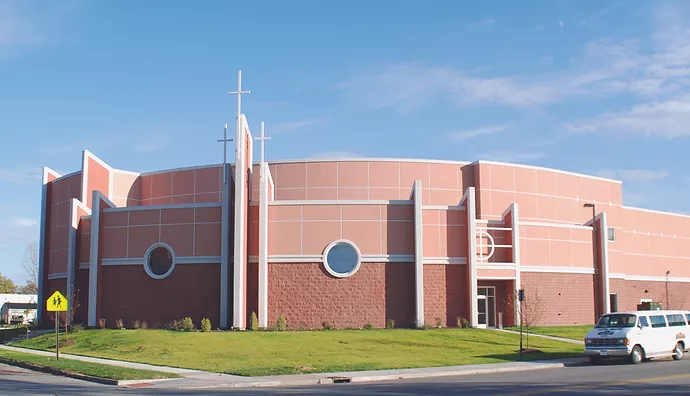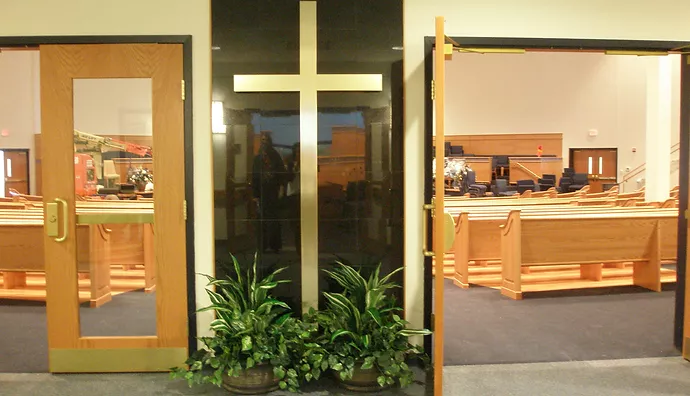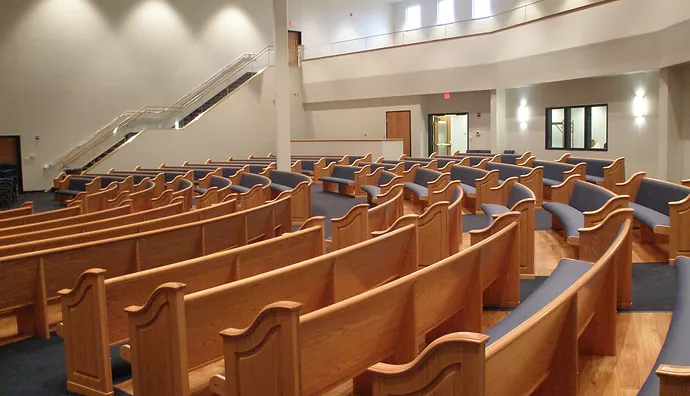Indianapolis, IN
This new sanctuary design includes a 1,365 seat sanctuary, 186 seat chapel, a multipurpose gymnasium, archives facility and a new, secure daycare center with classrooms.
Multiple colors and textures of split-faced block, various sizes of EIFS panels, differing window shapes and several perpendicular vertical planes were used to visually reduce the scale of the building’s facades and create a dynamic interaction with the adjacent street intersection.



