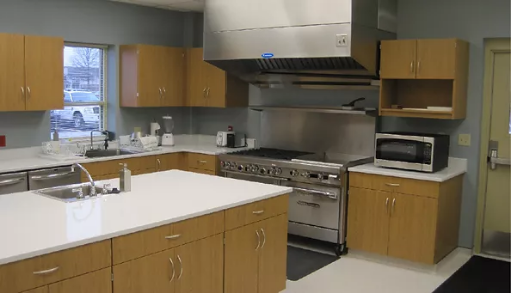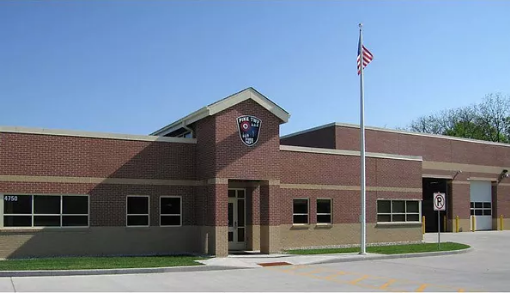Indianapolis, IN
HCO, Inc. designed the electrical, mechanical, and plumbing systems for a new fire station. The primary building spaces included sleeping rooms, locker rooms, offices, an exercise room, a TV room, a kitchen, a dining room, the vehicle apparatus parking bay, and various vehicle maintenance and building mechanical rooms.
† Architect of Record – Odle, McGuire & Shook
HCO, Inc.: Electrical, Mechanical, Plumbing Engineer


