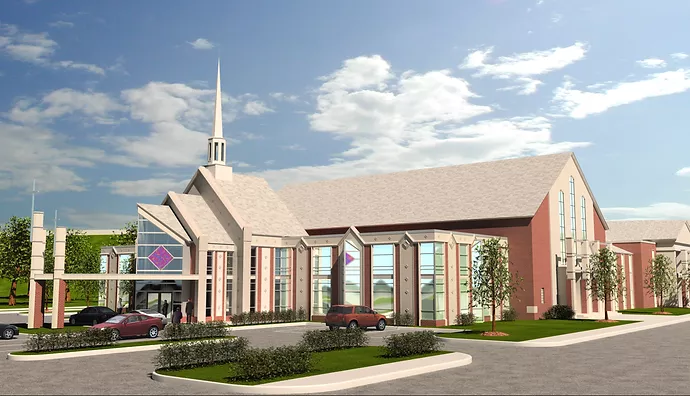Indianapolis, IN
This project was the addition of educational and administrative space plus the reorientation of the existing sanctuary entrance with a more contemporary glass facade. Vertical design features were used to transition between the new and pre-existing structures.

