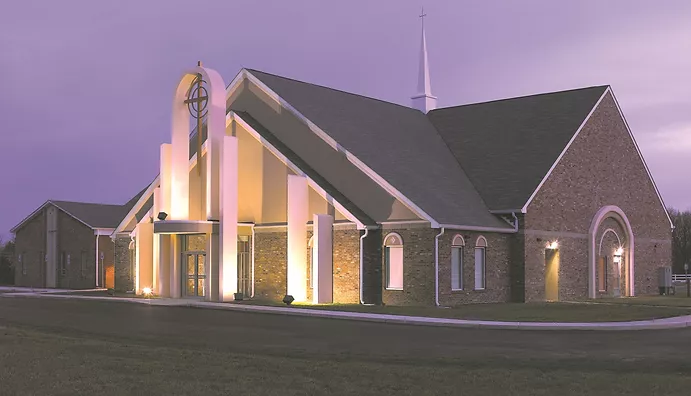Indianapolis, IN
This project consists of a new addition to the existing building and conversion of the original sanctuary into a fellowship hall and childcare facility. The new addition includes a 600 seat sanctuary with balcony, pastoral offices and a new kitchen. The design incorporated a few residential architectural elements, such as gable roofs, brick veneer and asphalt shingles to blend in with the residential neighborhood, the existing building and the adjacent city park.

