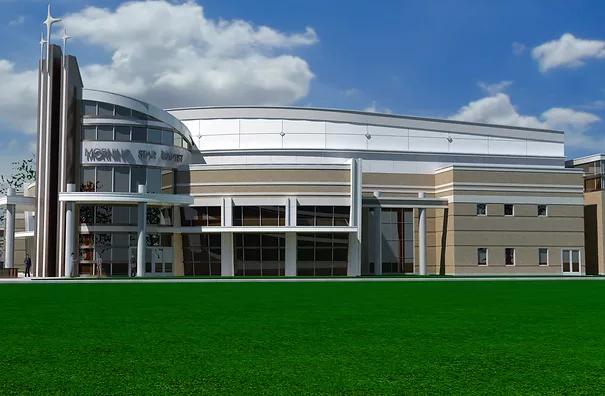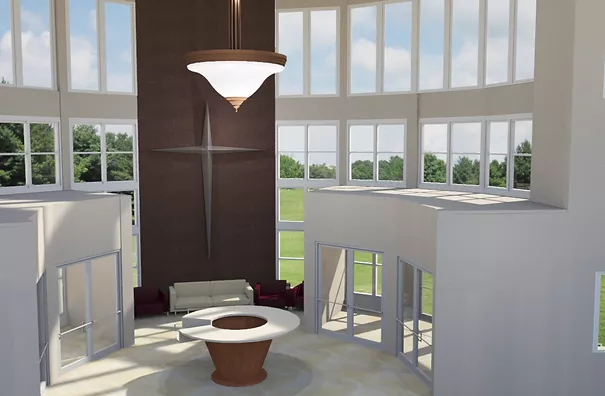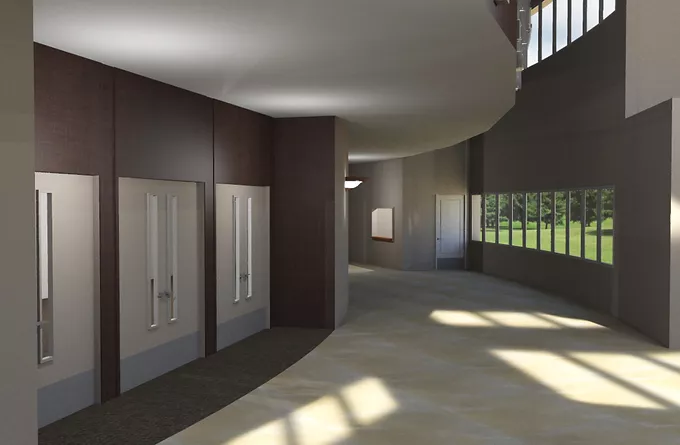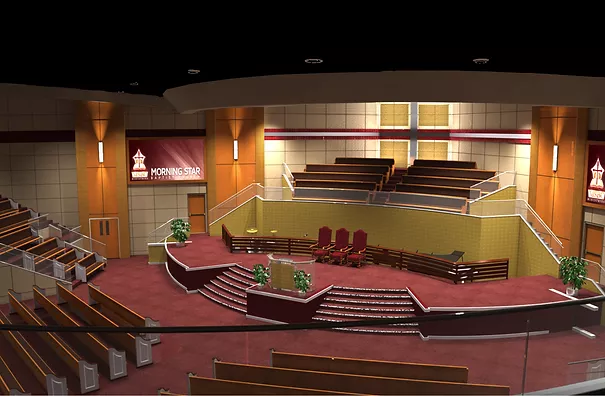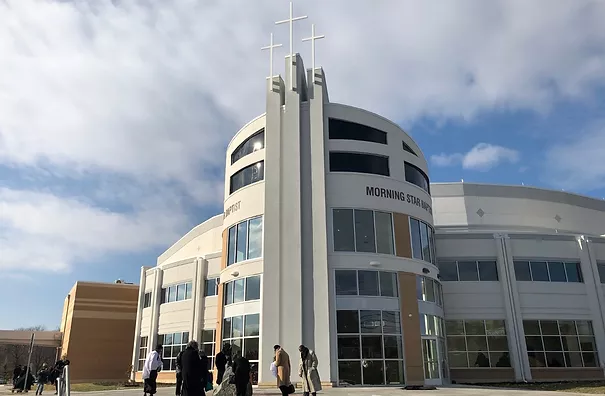Catonsville, MD
This new 50,000 square feet facility contains a new 1,500 seat sanctuary, 235 seat chapel, bookstore, administrative offices, conference center, and several meeting rooms. The HCO, Inc. design team is currently providing complete architectural and engineering services for this project including: space programming, building code analysis, site development, schematic and conceptual design, MEP and fire protection design, acoustics, theatrical lighting, audio-visual / IT design, design development, material selection, construction documents, specifications, 3D interior and exterior renderings, and permit process and approvals.ville, MD
