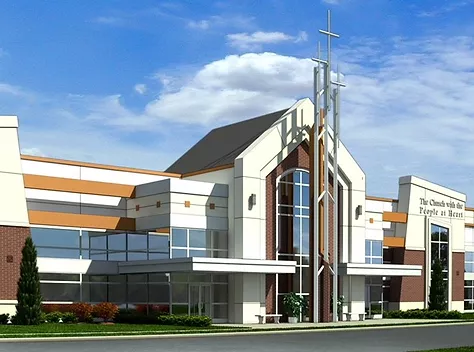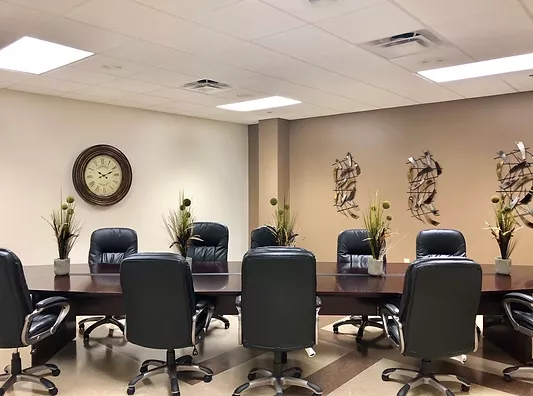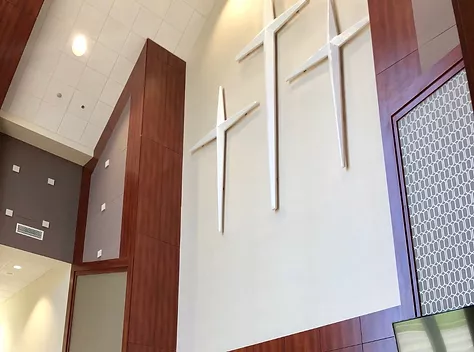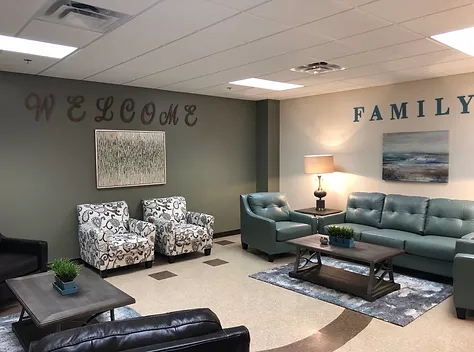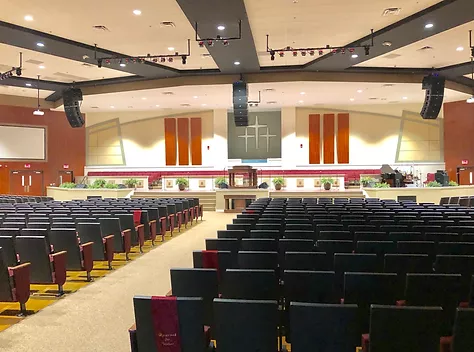Shreveport, LA
This project consists of the construction of a new 25,000 square feet worship facility and the conversion of the existing church into a banquet hall, bookstore, and community outreach center. The HCO, Inc. design team is providing complete architectural and engineering services for this project including: space programming, building code analysis, site development, schematic and conceptual design, MEP and fire protection design, acoustics, theatrical lighting, audio-visual / IT design, design development, material selection, construction documents, 3D interior and exterior renderings, and permit process and approvals, and specifications.
