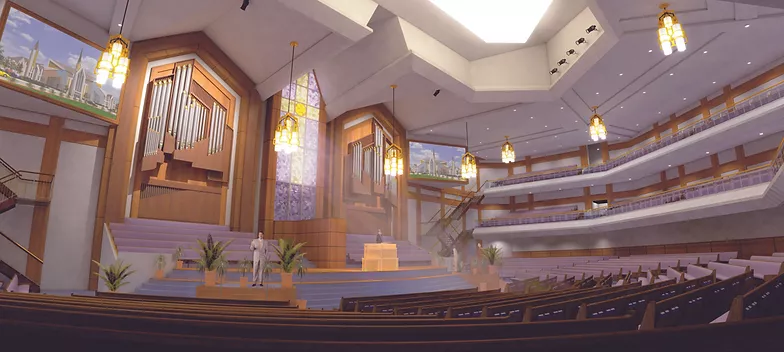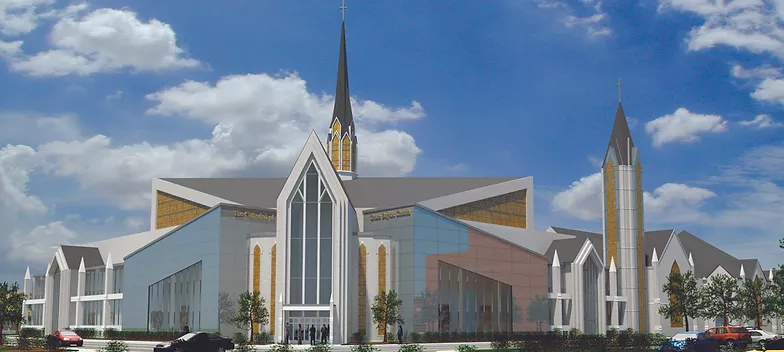Mount Vernon, NJ
This project was initiated as a general renovation of the church’s existing building and the addition of a new 2,500-seat worship facility. The Owner’s vision was to build a cathedral with a commanding presence in the community. The challenge was to design the building as a complement to the existing “Victorian Style” facility, while adding a contemporary flare to the design. To achieve this goal, HCO, Inc. implemented a concept that included Gothic architectural features such as flying buttresses, vertical stained windows and gables. A combination of reflective and translucent glazing was used on the building façade. The end result is a majestic, classic and timeless facility.


