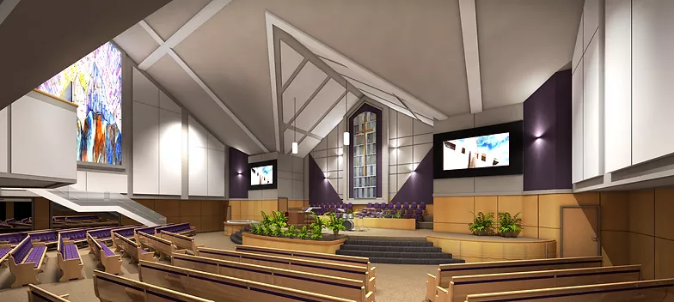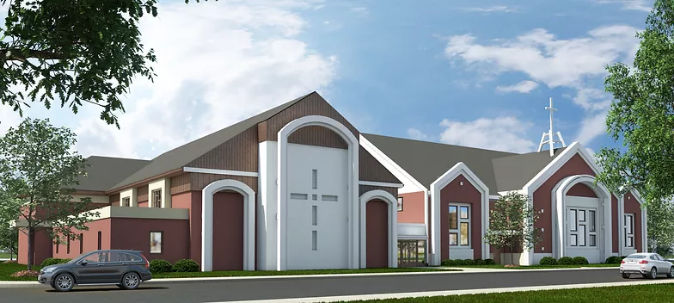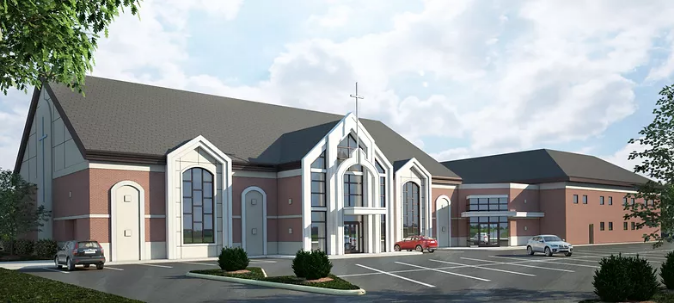Buffalo, NY
This project will consist of an integration of eclectic, traditional, and contemporary architectural design that is reflected inside and outside of the building. The Scope of the project will entail a Family Life Center with a multi-purpose space accommodating dinners, youth church services, and recreational sports. A more conveniently located commercial kitchen will be in the plans for the culinary ministry and be used to serve the congregation and local community. Classrooms and a computer lab for the community will be added. The atrium will be a two-story volume to provide a transition between the new an existing building and provide a gathering space after church. The plan will include a space for a for-profit franchise to provide employment opportunities for youth.



