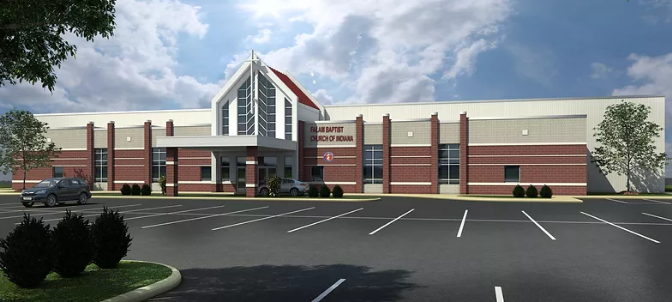Greenwood, IN
The first phase of this project involves the construction of a new multi-purpose worship space for 1,200 members with a commercial kitchen, raised platform, and storage. The other half of the building consists of a 330-seat children’s chapel surrounded by 12 classrooms. A large central narthex is placed in the center of the structure with a main entrance with carport on the South, restrooms along one side, and future sanctuary entrance on the North end. Administrative offices and a conference room are located adjacent to the main entrance.

