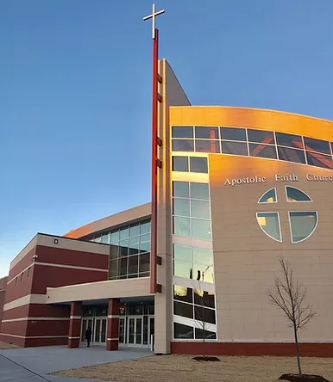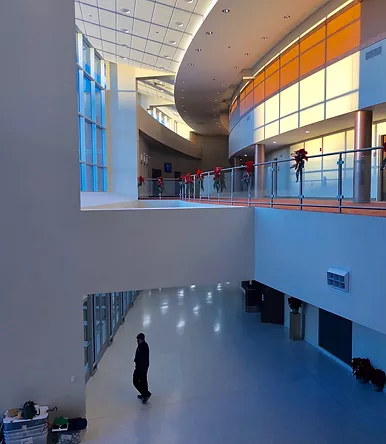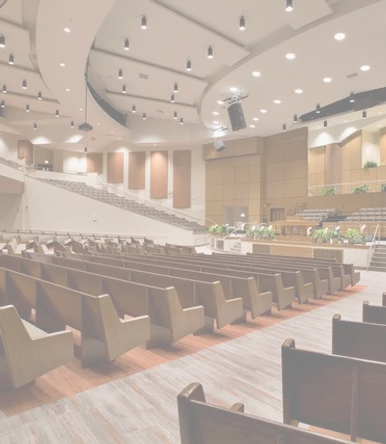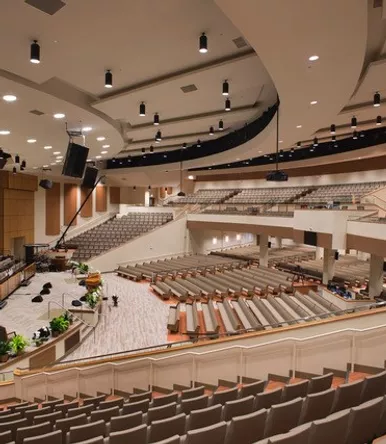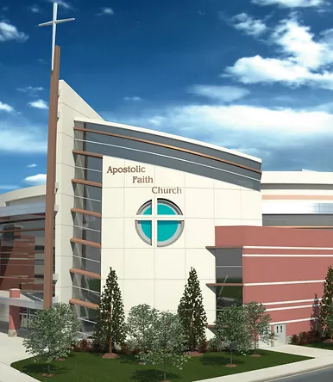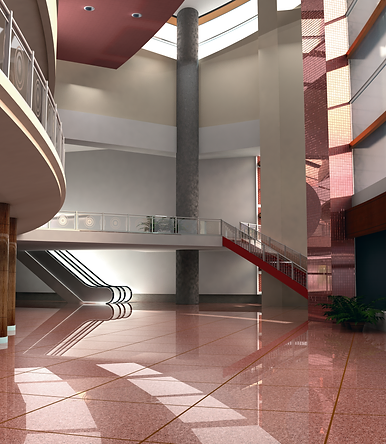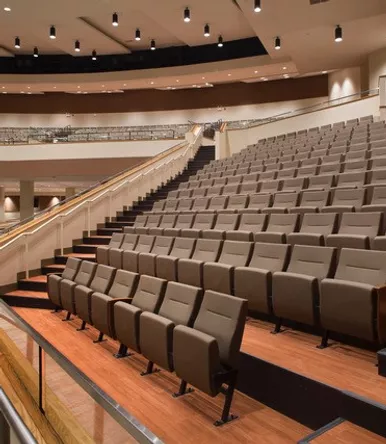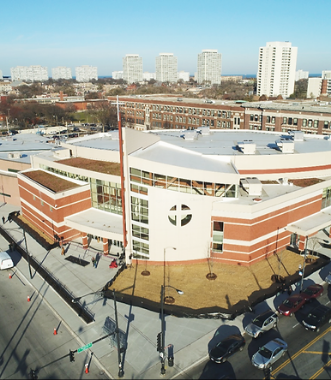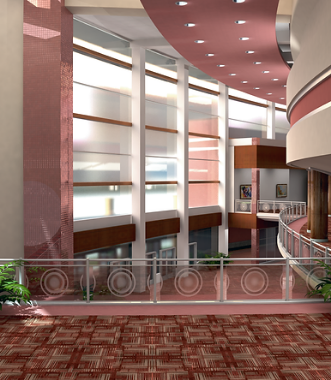Chicago, IL
This four-phased project consists of a 5,000-seat sanctuary in the first phase, including administrative and conference centers as well as a fellowship hall within the remodeled existing sanctuary. Also included in the first phase is a four- to five-level parking structure. Subsequent phases include additions of a ministry center, gymnasium, and chapel.
HCO, Inc. developed a logical concept centralized around reuse of the existing worship facility.
