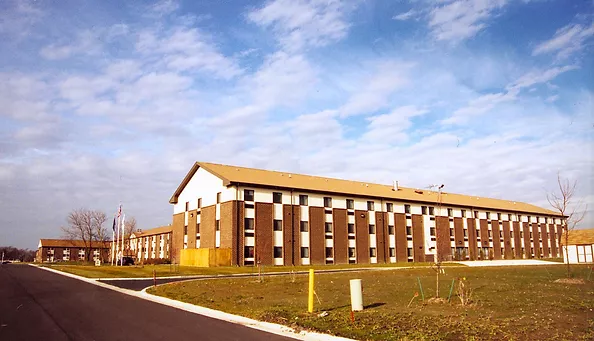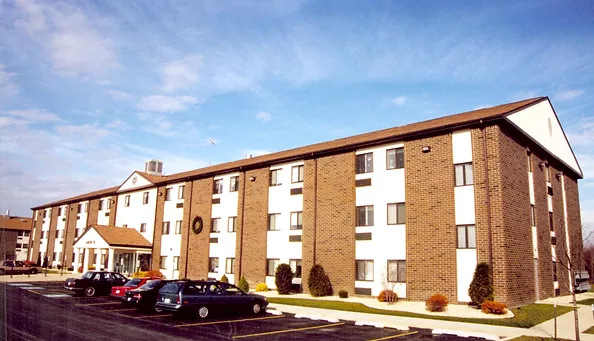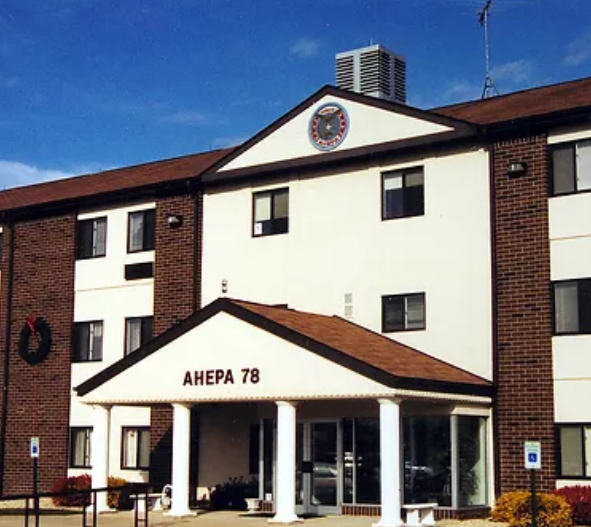Merriville, IN
This project consisted of 51-unit and 50-unit, Phase II and III respectively, apartment complexes. These apartments were designed to comply with all HUD guidelines and specifications. Project design and material selections were created with strict budget guidelines. Durable, yet inexpensive, materials and equipment were used. Interior door clearances, swings, and widths and cabinet heights and depths were major design considerations. Sensory impaired and barrier free apartment units were provided on the ground level floors. Apartments are primarily one-bedroom units.



