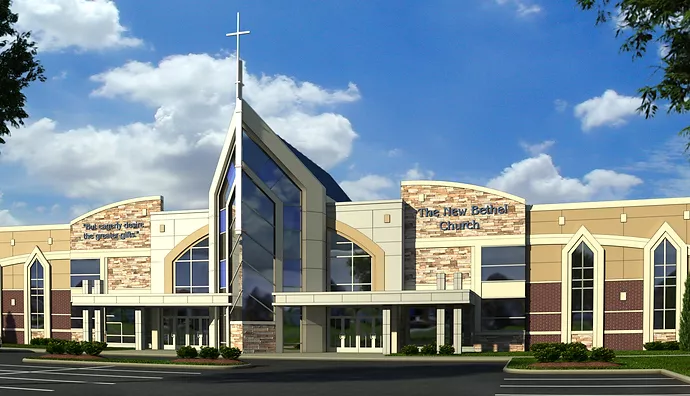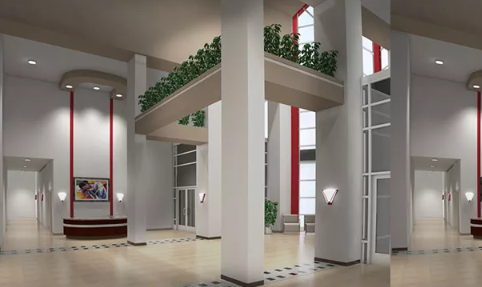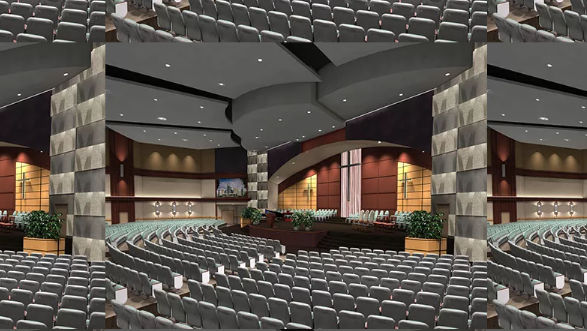Kansas City, KS
The new campus consists of three interconnected buildings: a 1,200 seat sanctuary, a two-story administrative building, and a 26,000 square feet family life center. The family life center includes a gymnasium/banquet hall with commercial kitchen, locker rooms, 21 classrooms, and some administrative offices. The HCO, Inc. design team has provided space programming, building code analysis, site development, schematic and conceptual design, and 3D exterior renderings.



