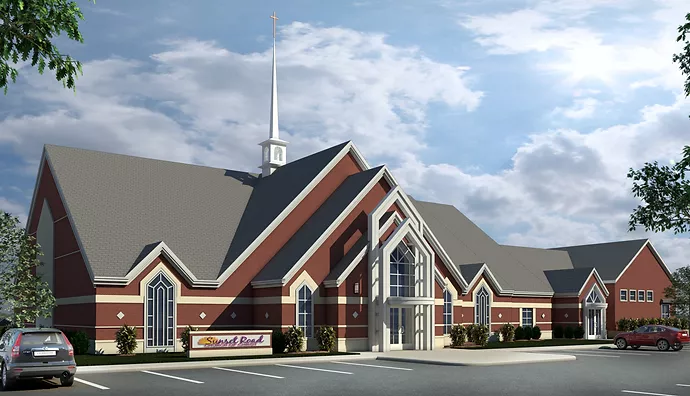Burlington, NJ
The existing church facility will be converted into a fellowship and recreational space. HCO, Inc. designed a new structure that comprised of a Sanctuary, Family Life Center with full commercial kitchen, Administrative Offices, and other auxiliary functional spaces. The sanctuary was an upper level expansion designed to be at an expandable 240 seat capacity in the future. The existing space will be converted into an educational and children’s space.

