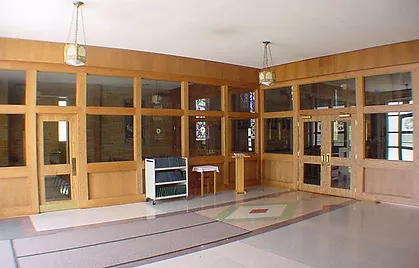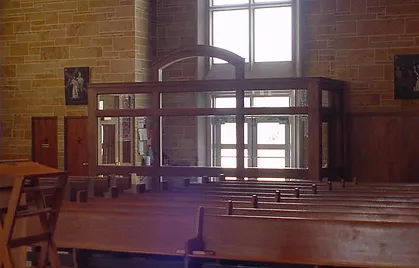Indianapolis, IN
This project consisted of the creation of two new wind breaks comprised of glass and stained oak framing at the east and west entrances to provide protection from the weather for the congregation sitting just inside the doorways of the sanctuary space. The area underneath the existing balcony was divided into a cry room and a large narthex, to provide a temporary gathering space before and after masses and other large assembly functions. The existing cry room was converted into an accessible restroom and a new reconciliation room.


