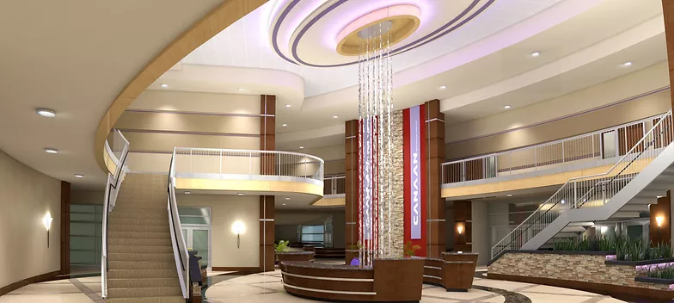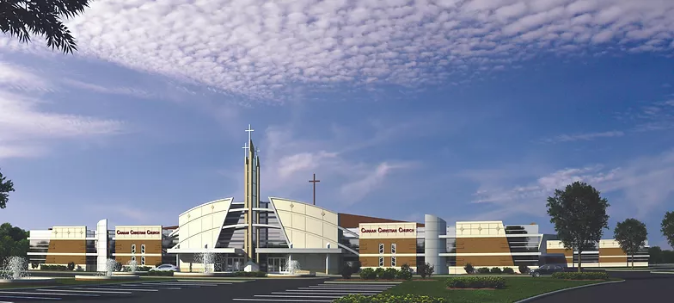Louisville, KY
This project consists of a new administrative wing addition with a counseling suite and main entrance lobby on the north side of the existing building. A large atrium space has been designed to connect the existing sanctuary building and family life center. New classrooms, an expansion of the sanctuary lobby, additional restrooms, and a new bookstore/café comprise the rest of the project.


