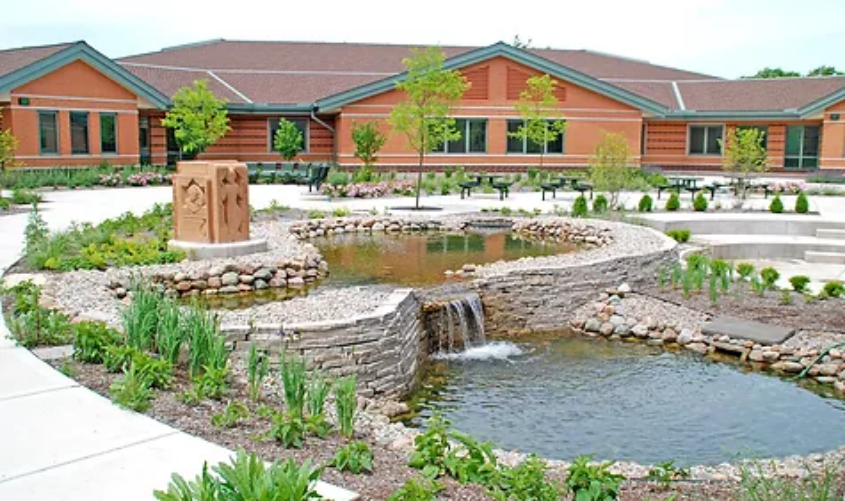Hammond, IN
This project consists of the conversion of three different school facilities into two new elementary schools. Each K-6 elementary school was designed for approximately 560 students. The compilation of space and the overall building diagram indicate six flexible support spaces, two shared between and located on each joint between the learning communities.
† Architect of Record – Fanning/Howey Associates
HCO, Inc. Involvement – Associate Architect

