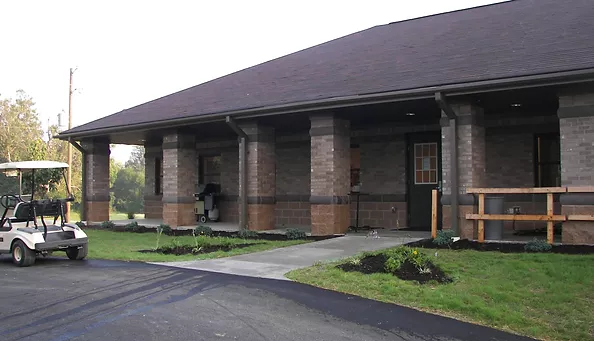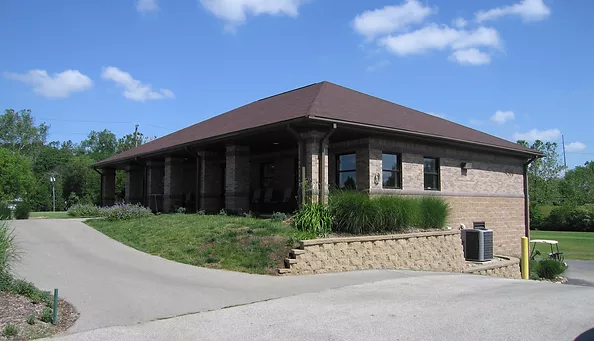Indianapolis, IN
The project consisted of a new club house (pro shop) including site work, new handicapped accessible parking and existing building demolition. The building was designed with wood and masonry wall construction, aluminum windows, wood trusses, a shingled roof, and a new mechanical, electrical, and HVAC systems. It was designed to house the electric-powered golf carts on the lower level and the pro shop on the upper level. The pro shop contains a small kitchen, snack bar, and a separate meeting room area.


