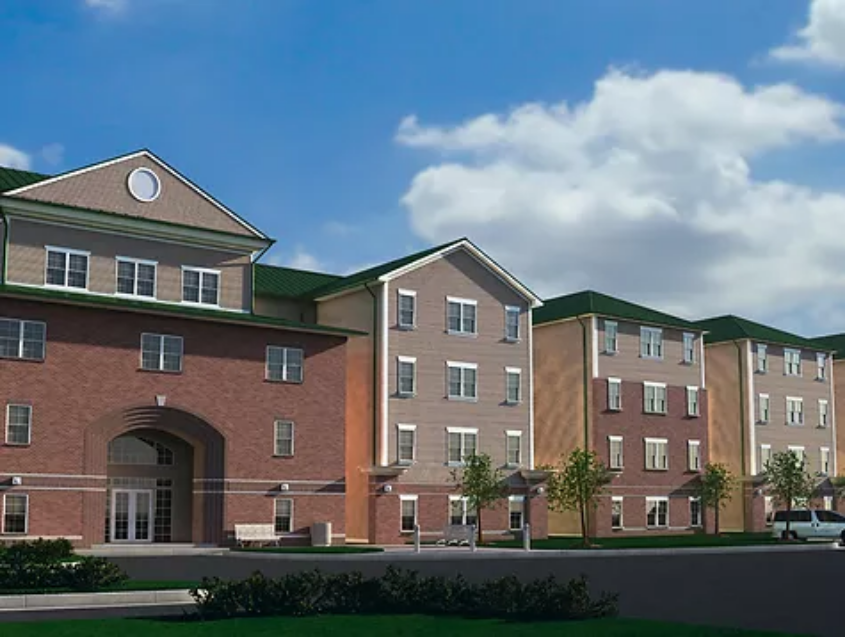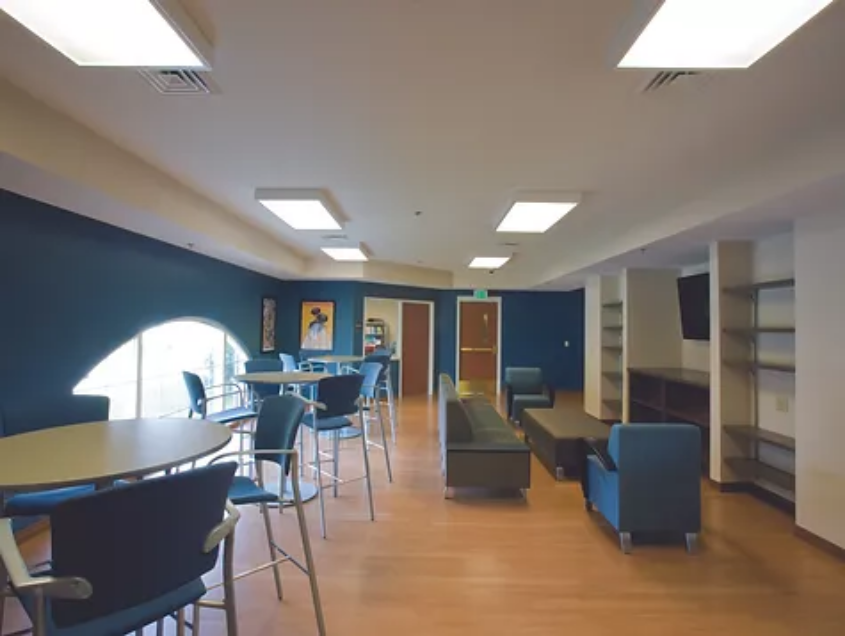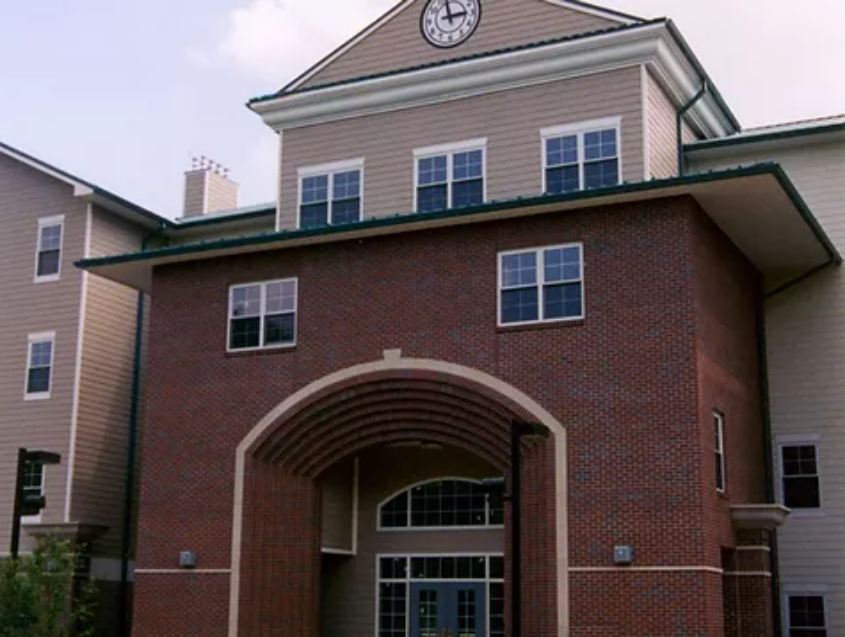Hammond, IN
This project consists of a four-story, dormitory building containing 86 four-bedroom suites, 12 two-bedroom suites, and a manager’s suite. In addition to the suites, the interior provides meeting spaces, study areas, and a lounge for student use. As in Phase One, fiber cement board lap siding, brick veneer, and standing seam metal roofing was used on the exterior. Durable, high-quality carpeting, floor tile, and cabinetry were installed throughout the facility for their attractive appearance, easier maintenance attributes, and expected long life.



