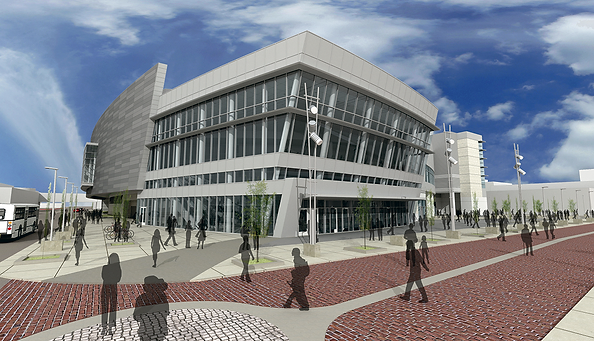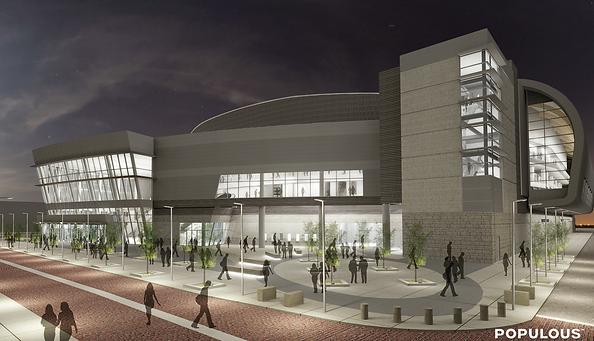Evansville, IN
This new state-of-the-art multipurpose facility located in downtown Evansville will provide seating for up to 11,000 spectators for a variety of events including: basketball, hockey, circus shows, concerts, exhibitions and other performances. When completed, it will contain an assortment of accommodations for athletes, performers, sports fans and event attendees. Some of the key features will include: corporate suites, concession areas, hospitality rooms, meeting and conference rooms, a public bar and a full service restaurant for paying customers. Locker rooms, dressing rooms, green rooms, secure entrances and loading areas are integrated into the design to accommodate the wide variety of athletes and performers that will use the facility.
Associate Architect: HCO, Inc.
Project Architect: Populous


