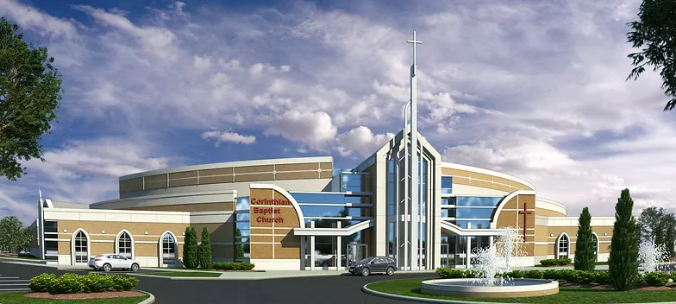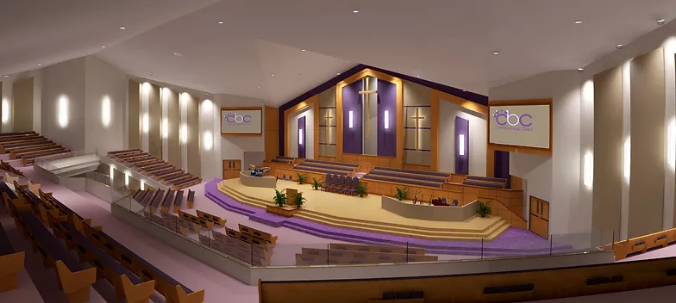Cincinnati, OH
This multi-phased project consists of a main sanctuary wing, family life center wing, and a childcare center. The 1,000-seat sanctuary is positioned in the center of the facility with a large narthex space in the front, administrative offices in the back, and a 200-seat chapel on the side. The family life center is designed with a gymnasium and banquet hall adjacent to each other with a folding partition wall between them. A large commercial kitchen, teen area, dance studio, and locker rooms comprise the rest of the space. On the opposite end of the facility, the childcare wing provides seven large classrooms around a central community space.


